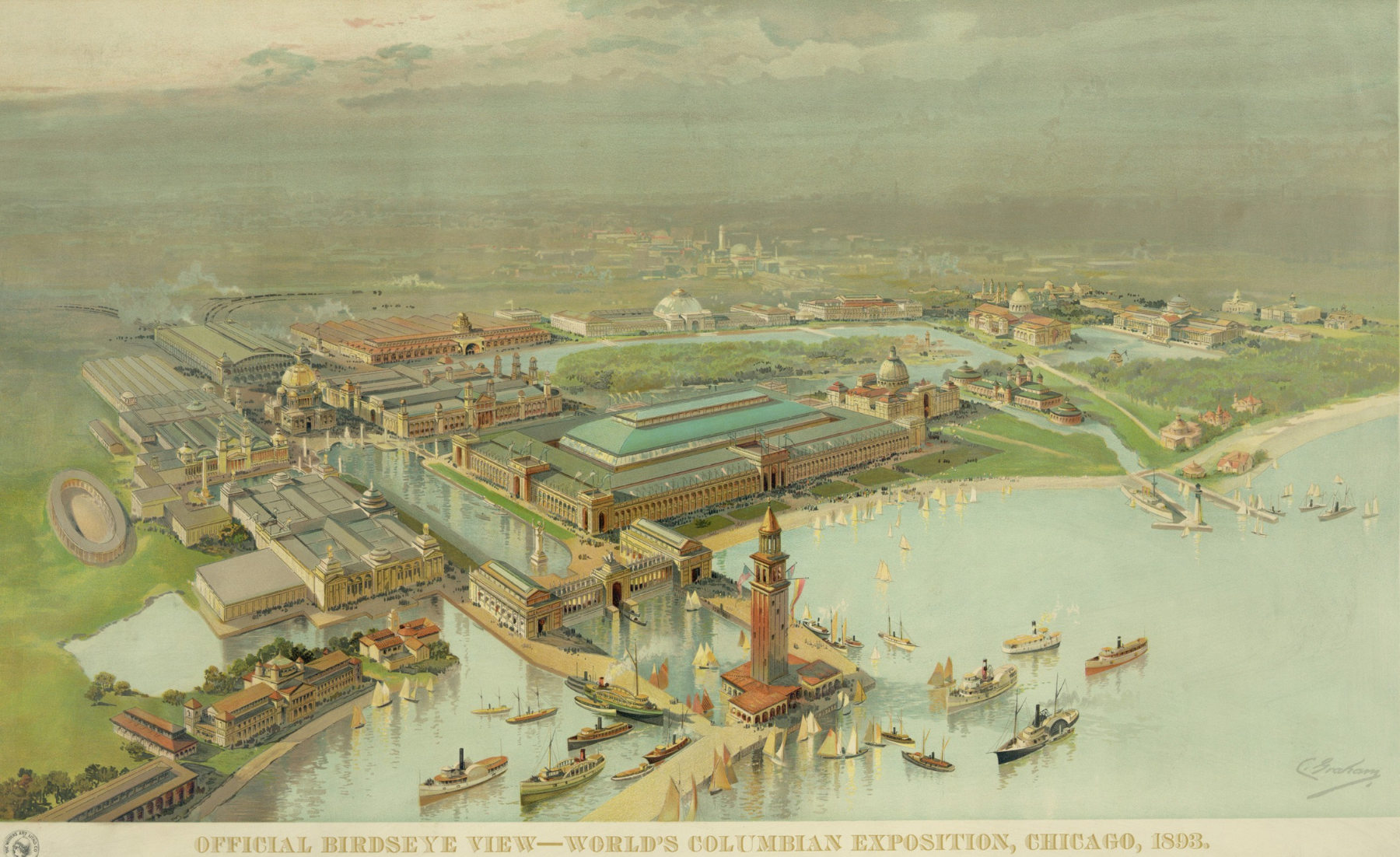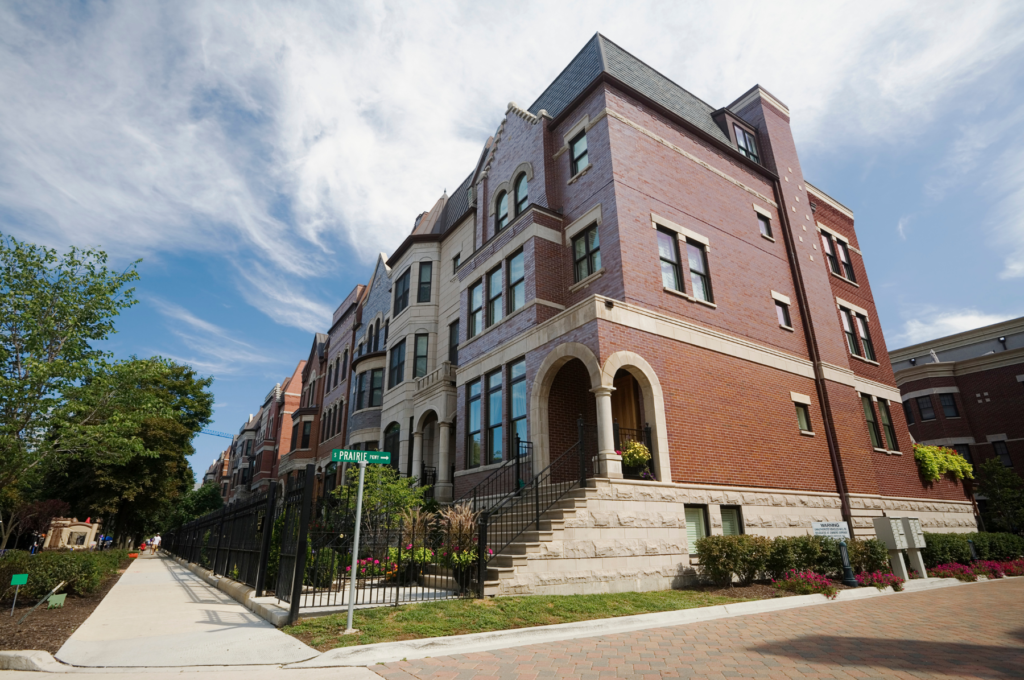
How Frank Lloyd Wright and the Prairie School Defined American Architecture
Published on January 17, 2025
The Rookery, the only building in downtown Chicago on which Frank Lloyd Wright worked, is featured on Cathy Holleb’s Chicago, the Center of American Architecture tour. The tour takes you to nine historic buildings that have contributed to the city’s status as a global architectural capital.
By Dave Lifton (@daveeatschicago)
Louis Sullivan’s skyscrapers were revolutionary, not only because of their height but for the way his ornamentation incorporated nature motifs, as if these tall buildings were extensions of their surroundings. Along with the other “Chicago School” architects, Sullivan broke with European traditions in search of a distinctly American style.
However, the neoclassical approach used for the buildings at the 1893 World’s Columbian Exposition—Sullivan’s Transportation Building notwithstanding—upset many young local architects who shared his vision, including one of his former draftsmen, Frank Lloyd Wright. That same year, Wright opened his own practice and, inspired by the Arts and Crafts movement that had taken hold around this time, began applying Sullivan’s theories about “organic architecture” to residences.

Although he followed Sullivan’s “form follows function” credo, Wright’s approach was the opposite from his mentor’s. He wanted a “a yearning for simplicity” with buildings that were “married to the ground” so that they were more harmonious with the flatness of the Midwest.
His earliest commissions upon his departure from Adler & Sullivan, starting with the Winslow House in River Forest, Ill., showed what he had in mind. Where Sullivan emphasized the vertical, Wright went horizontal. He favored low-pitched, hipped roofs with overhanging eaves, brick or stucco construction, little-to-no exterior ornamentation, a natural flow from the indoor to the outdoor, interior wood banding, and an asymmetrical floor plan with a large, central fireplace as a focal point.
By 1897, Wright and many other young architects were renting space in the Loop’s Steinway Hall. Their work and discussions about the future of architecture—which incorporated the writings of Ralph Waldo Emerson, Henry David Thoreau, and Walt Whitman—coalesced into a way forward. With a focus on craftsmanship and natural materials, they saw their approach as a reaction against the mass-produced assembly line techniques that had taken over American cities, a practice they considered to be dehumanizing.

Before long, Wright had recruited many of them—including William E. Drummond, Barry Byrne, Walter Burley Griffin, and Marion Mahony—to work out of his home studio in Oak Park, Ill. Wright referred to them as “The New School of the Middle West.” Architectural historian H. Allen Brooks’ 1972 book The Prairie School: Frank Lloyd Wright and His Midwest Contemporaries is credited with coining the term “Prairie School.”
Although the Prairie School spread throughout the Midwest, Oak Park became its epicenter. Within the one-square-mile section known as the Frank Lloyd Wright-Prairie School of Architecture Historic District, one can find 23 buildings designed or remodeled by Wright, including his own home and the Unity Temple. But arguably, Wright’s masterpiece during this time was the Robie House on the campus of the University of Chicago in Hyde Park.
Although Wright was the most famous member, he wasn’t the only Prairie School architect to achieve fame. George W. Maher, who worked alongside Wright under Joseph Silsbee in 1887, designed more than 40 buildings in Kenilworth, Ill., Pleasant Home in Oak Park, and much of Uptown’s Hutchinson St. Historic District. Byrne moved to Seattle, where he formed a firm with another Wright employee, Andrew Willatzen, and brought the Prairie School to the Pacific Northwest. Albert McArthur and Drummond also produced notable works in their own practices after leaving Wright’s employ.

But arguably the most accomplished Prairie School architects after Wright were Griffin and Mahony, who married in 1911. That same year, they won a competition to design Australia’s new capital city, Canberra. However, a combination of bureaucratic issues and the start of World War I meant that their plans were never fully realized, and he resigned from the project in 1920. They remained in Australia, where they found plenty of work in Sydney and Melbourne, and later designed many buildings in and around Lucknow, India until Walter’s 1937 death.
Wright left Chicago for Europe in 1909 amid personal scandal. He returned to the U.S. a year later, resettling at his new home and studio, Taliesin, in Spring Green, Wisc. His work would take him to Japan, which had long been an influence on him, and Arizona, where he built his winter home, Taliesin West, in Scottsdale. Although the scenery changed, he remained committed to the concept of organic architecture. This is most apparent at what is considered to be his greatest creation, Fallingwater in Mill Run, Pa., which is built atop a waterfall. Architectural historians say that the Prairie School started to decline in popularity in the mid-1910s, with World War I being a prime reason for its demise. However, its emphasis on minimalism would prove influential on Mid-century Modern architecture, both in residences and skyscrapers.

The Adventure starts when you say it does.
All eATLAS Adventures are designed and built by experienced eATLAS Whoa!Guides. They're always on. Always entertaining. And always ready to go.
Check out our Adventures!