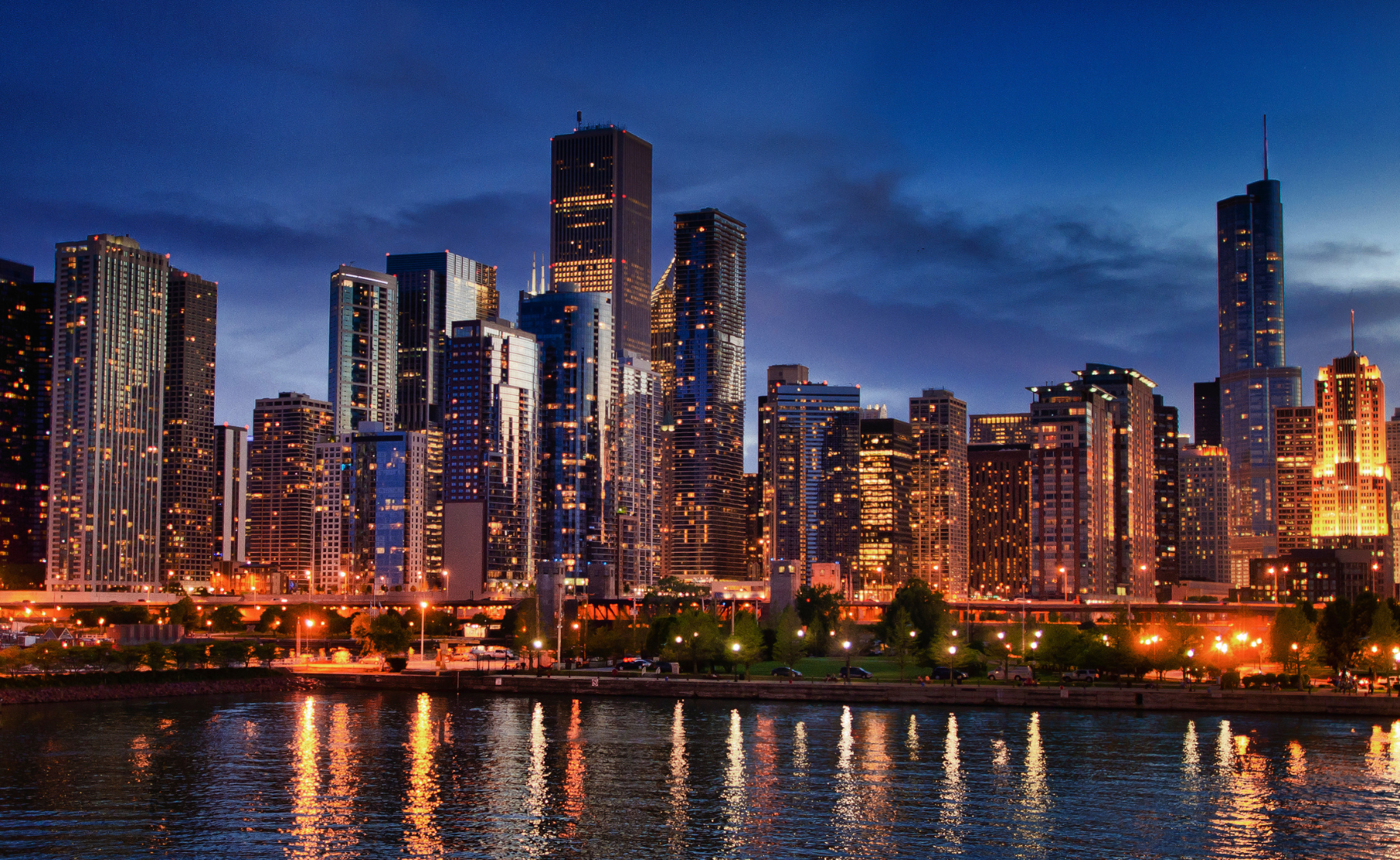
History: How Chicago Architects Defined the Skyscraper, Twice
Published on February 28, 2024
Chicago’s skyline is world-famous, and no trip to the Windy City is complete without taking an architecture tour. eATLAS has app-guided Adventures that explore historic buildings in the Loop, Prairie Avenue, Hyde Park, Old Town, Wicker Park, and Ravenswood Manor, plus another devoted to Art Deco.
By Dave Lifton (@daveeatschicago)
For the first 35 years of its existence, Chicago’s architecture was nothing special. To meet the demands of the rapidly growing city, wooden a-frame houses were thrown up quickly and cheaply, while civic buildings, such as City Hall, had some decorative elements.
All that changed after the Great Chicago Fire of 1871. New constructions in the burnt district had to be built of fireproof material, so wood was out. But Chicago was still booming, and needed to meet the demands of the population. By the early 1880s, architects were able to take advantage of some new technology to make buildings go higher than ever thought possible.
The first was the elevator, because before then, who wanted a building that was more than three or four stories? The second was steel, and Chicago architects discovered that, if they employed a skeletal steel frame to distribute the weight, buildings could be taller and lighter than if the support came from load-bearing masonry walls. Burnham & Root’s Montauk Building (1882-1902) and William Le Baron Jenney’s Home Insurance Building (1885-1931), both of which topped out at 10 stories, are considered to be the first skyscrapers. Over the next few decades, the skyscrapers would contain three design elements that would come to define the First Chicago School of Architecture.
- The steel frame allowed for larger window bays. To allow the tenant to regulate the amount of air entering the room, a three-part window—a large, immobile pane flanked by two smaller panes that open—was designed. This would be called the “Chicago window.”
- Buildings could be clad with terra cotta, which is fireproof, lighter than stone, and could be decorated ornately for a relatively low cost.
- A tripartite design, with a street-level base that invited people in, middle floors of uniform design to draw attention to the height of the building, with more ornamentation and cornices at the top.
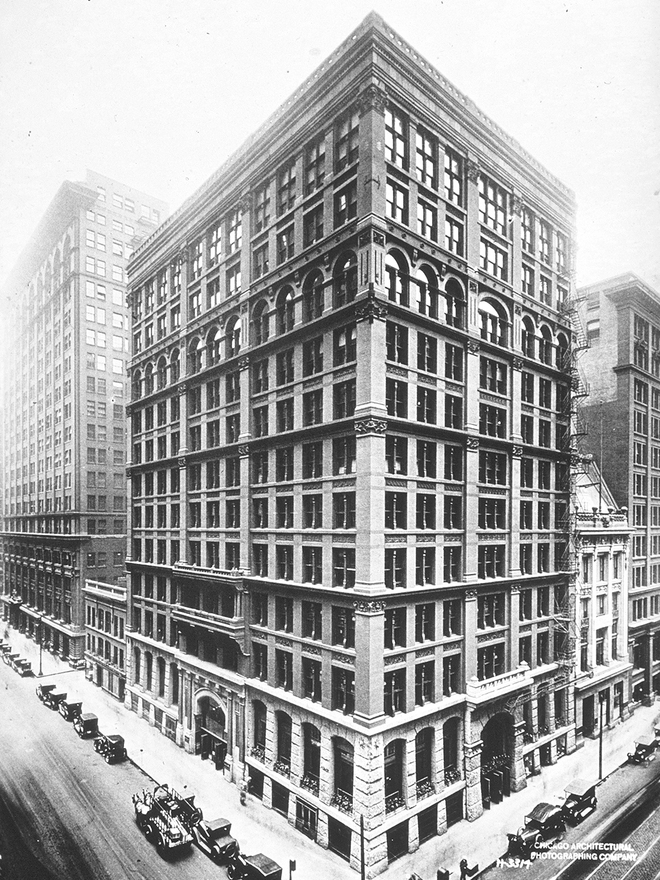
Examples of Early Skyscrapers: Rookery (209 S. LaSalle St.),Reliance Building (1 W. Washington St.), Marquette Building (140 S. Dearborn St.)
Major Architects: William Le Baron Jenney; Burnham & Root; Adler & Sullivan; Holabird & Roche
Worried about the canyon-like effect on the streets created by skyscrapers, the city passed an ordinance in 1923 requiring setbacks on buildings of more than 264 feet. This dovetailed neatly with the burgeoning Art Deco movement. These new constructions were not only taller than their predecessors, their design aesthetic—with clean, vertical lines and tons of adornment—accentuated the height and became symbols of the Jazz Age’s wealth and glamor.
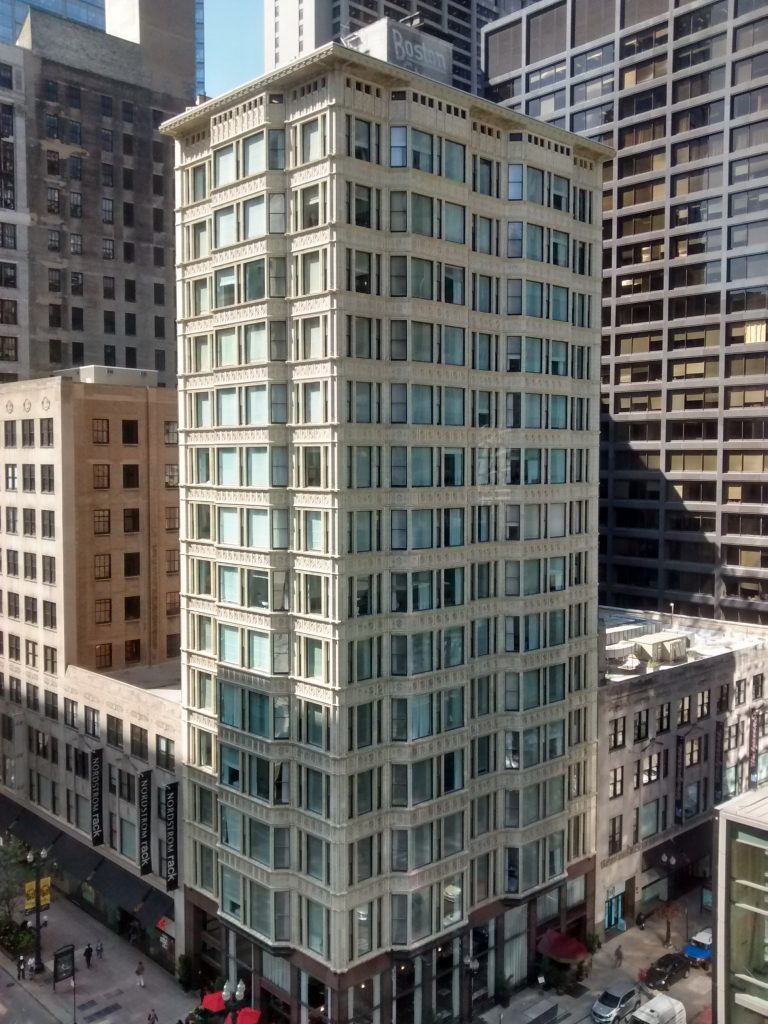
Examples of Art Deco Skyscrapers: Chicago Board of Trade (141 W. Jackson Blvd.), Carbide & Carbon Building (230 N. Michigan Ave.), One North La Salle, Field Building (135 S. LaSalle St.), 333 N. Michigan Ave., Merchandise Mart (222 W. Merchandise Mart Plaza), Palmolive Building (919 N. Michigan Ave.),
Major Architects: Graham, Anderson, Probst & White; Holabird & Root; Vitzthum & Burns
Due to the Great Depression and World War II, there were no new major buildings in Chicago until the early 1950s, with the arrival of Ludwig Mies van der Rohe’s 860-880 N. Lake Shore Drive apartments and Naess & Murphy’s 41-story Prudential Building (130 E. Randolph St.). Thus began the Second Chicago School, also known as the International Style or Modernism. Gone were the setbacks and decorative terra cotta facades, with the spotlight now on minimalism—rectangular and symmetrical with no ornamentation in a way that emphasizes the building materials, steel and glass, and reinforced concrete.
Mies van der Rohe, who moved to Chicago to design the campus of the Illinois Institute of Technology in Bronzeville, became the chief proponent of Modernism, also building Federal Plaza (corner of S. Dearborn St. and W. Adams St., and IBM Plaza (330 N. Wabash Ave.). His influence can be seen in two of Chicago’s most iconic skyscrapers, the Sears Tower (233 S. Wacker Dr.) and the John Hancock Center (875 N. Michigan Ave.).
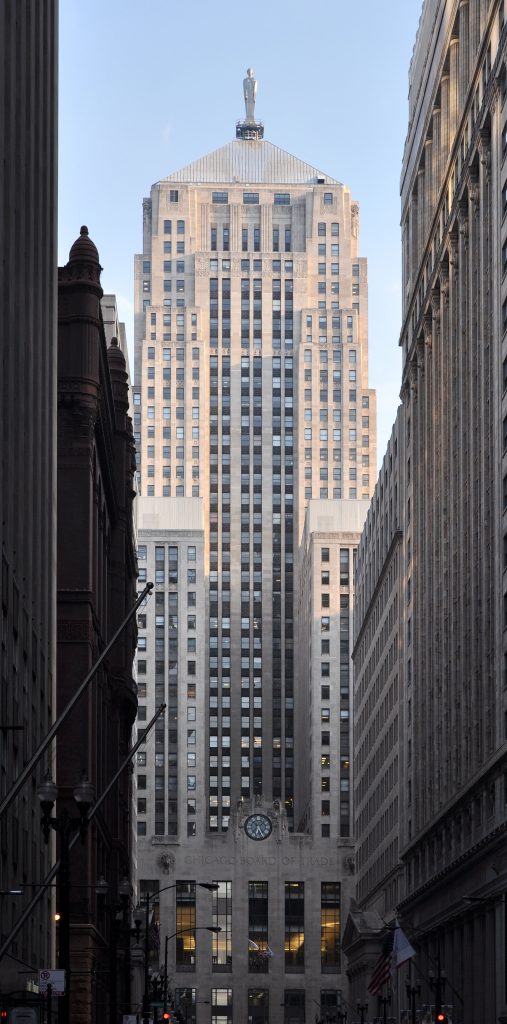
Examples of Modernist Skyscrapers: Inland Steel Building (30 W. Monroe St.), Marina City (300 N. State St. and 300 N. Dearborn St.), Lake Point Tower (505 N. Lake Shore Dr.), Richard J. Daley Center (50 W. Washington St.)
Major Architects: Ludwig Mies Van Der Rohe; Bertrand Goldberg; Skidmore, Owings & Merrill
Chicago’s architectural innovations didn’t end with the Sears Tower. The Crain Communications Building and the James R. Thompson Center were bold steps taken in the mid-‘80s towards post-modernism and Futurism, although they polarize architecture critics. More recently, Jeanne Gang’s Aqua Tower (2008, 858 feet) and St. Regis (2020, 1,198 feet) stand nearly side-by-side as the two tallest buildings in the world designed by a woman.
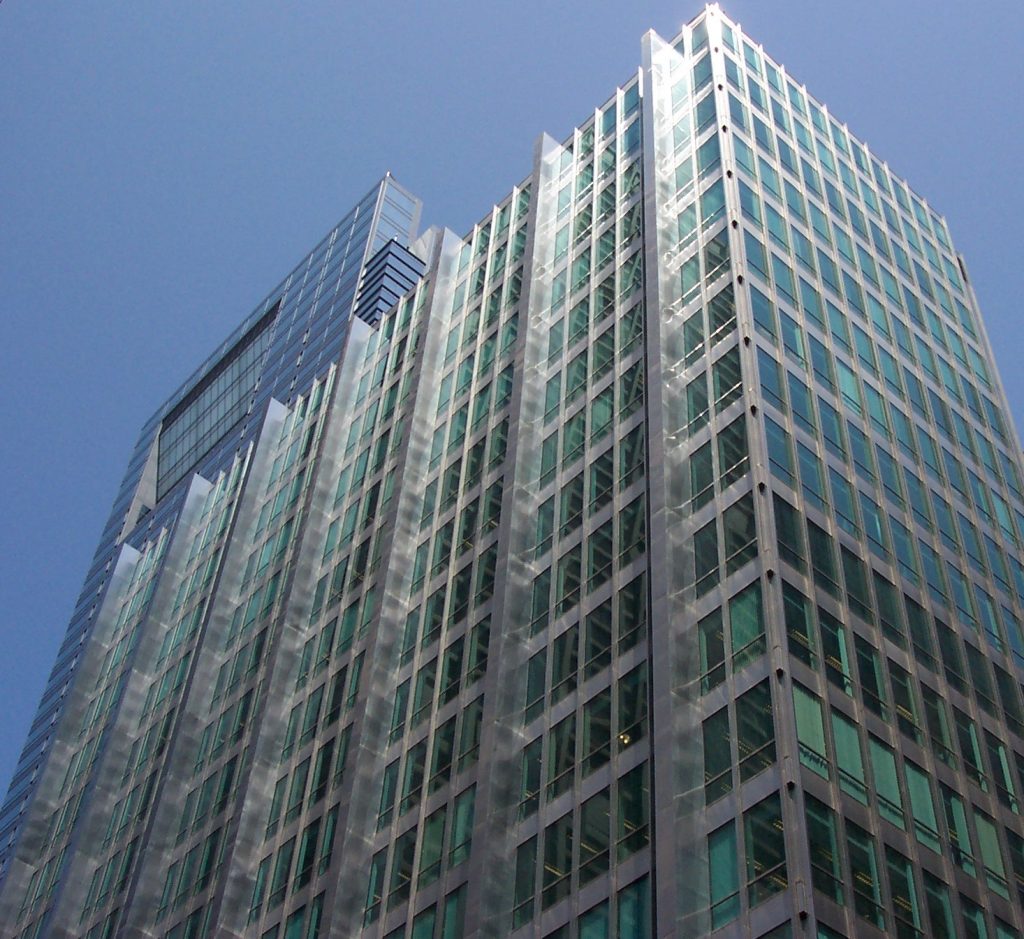
And remember that this is merely the downtown skyscrapers. Chicago’s residential neighborhoods offer many more distinctive styles in the homes (the Prairie School, spearheaded by Frank Lloyd Wright, deserves a blog post of its own). Yet for all the variety on display, the buildings don’t clash, but rather work in harmony. Nowhere is this more evident to the naked eye than when standing on the DuSable Bridge, where one can see nearly 100 years of architectural history at once.

The Adventure starts when you say it does.
All eATLAS Adventures are designed and built by experienced eATLAS Whoa!Guides. They're always on. Always entertaining. And always ready to go.
Check out our Adventures!